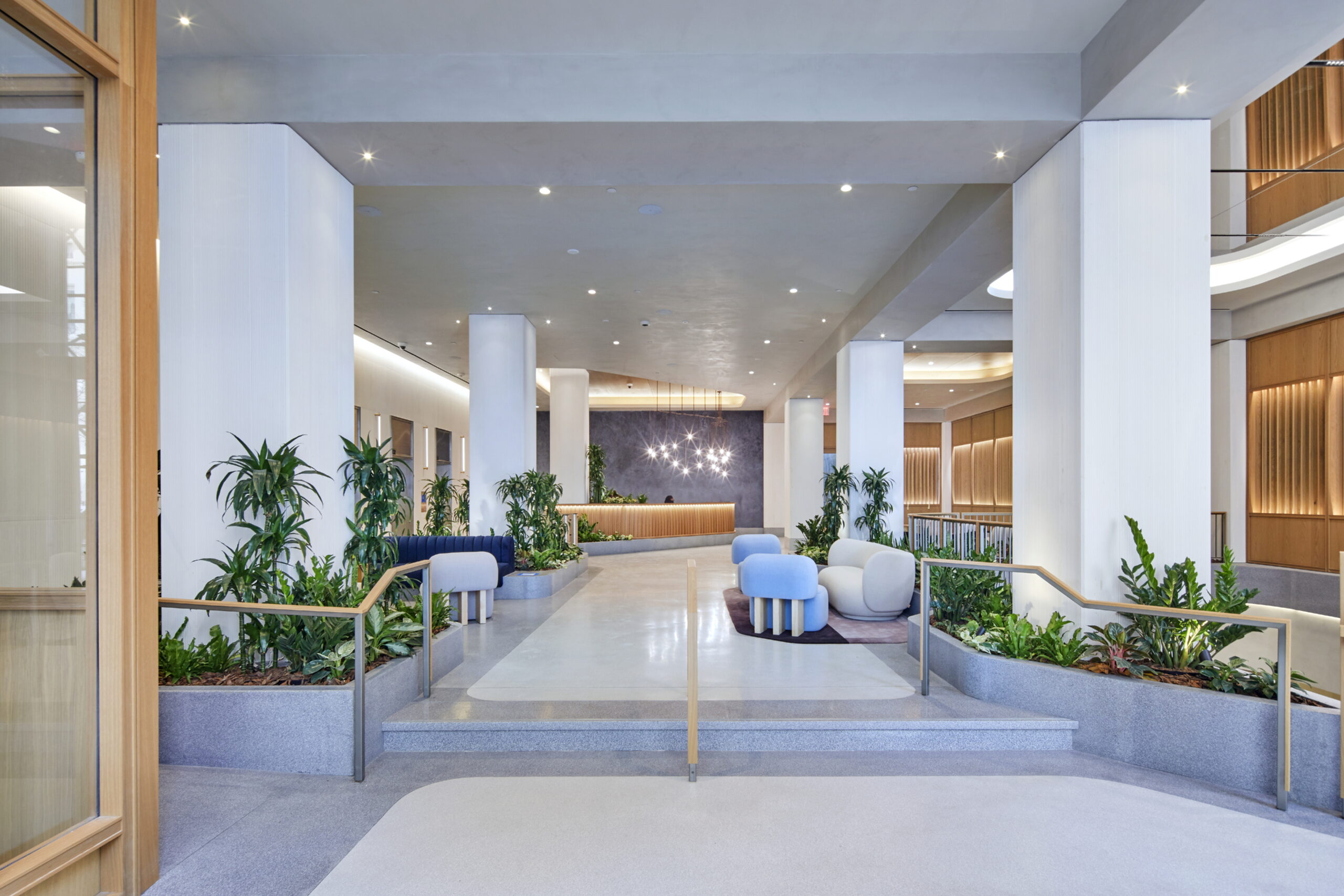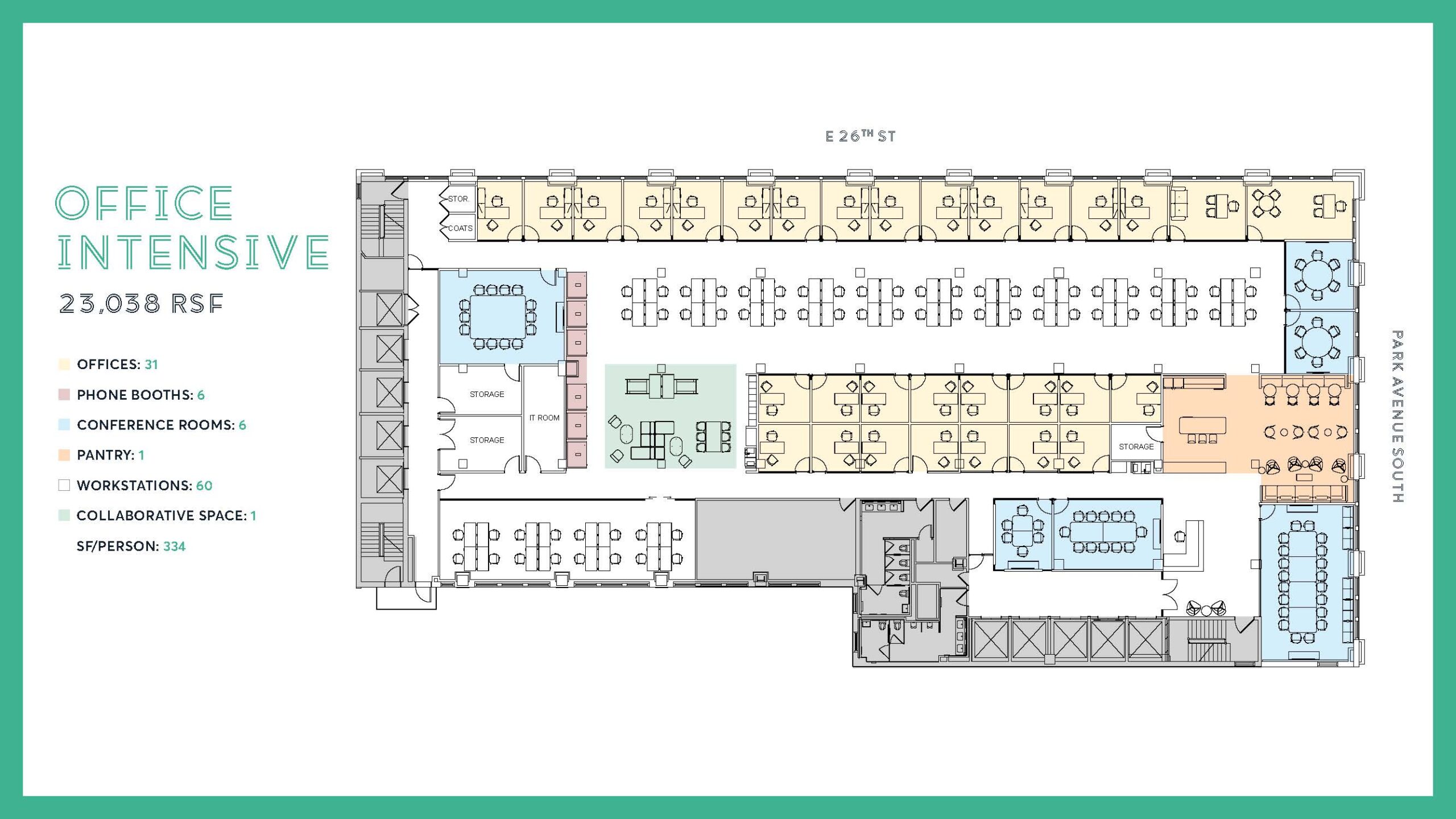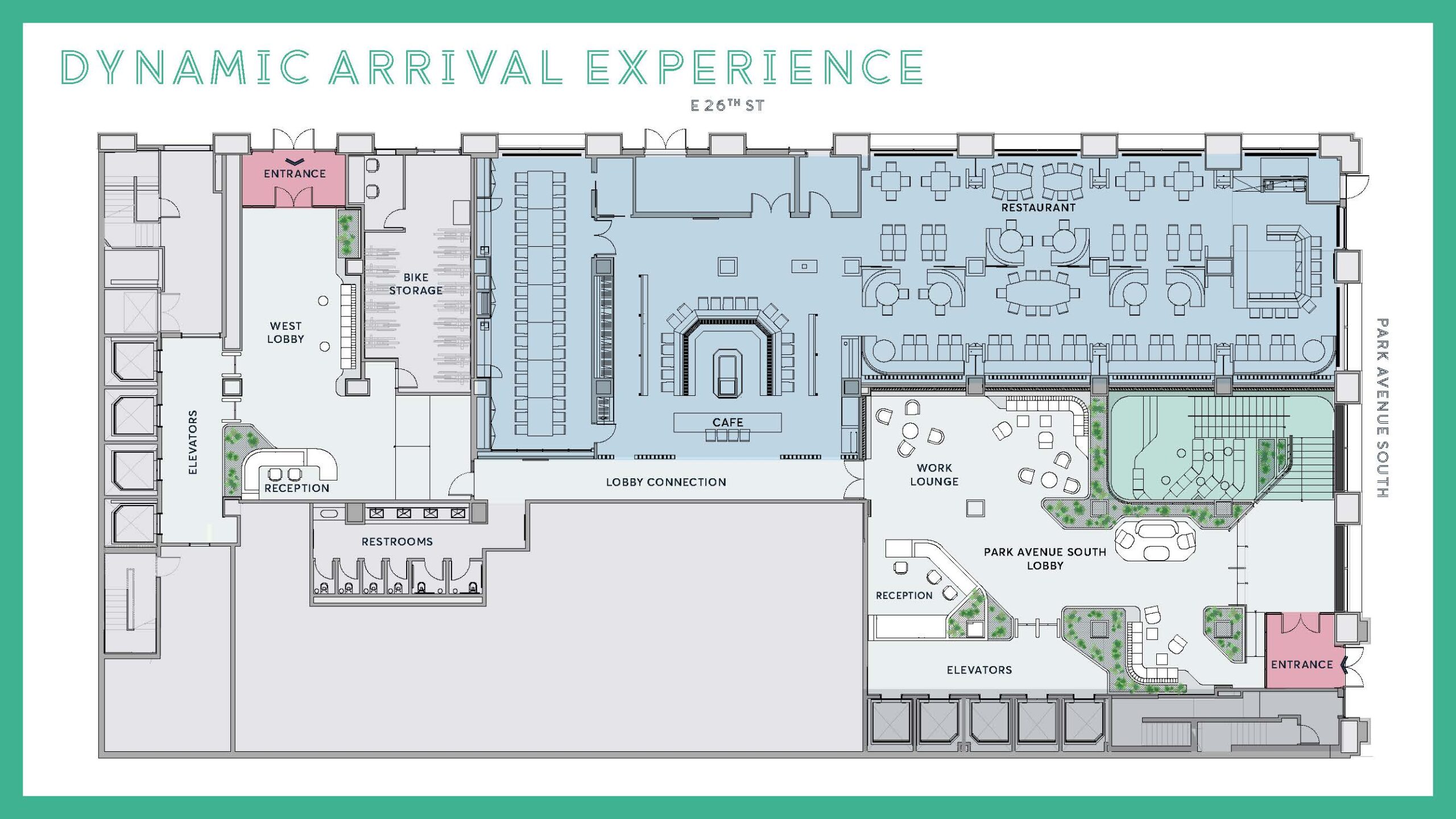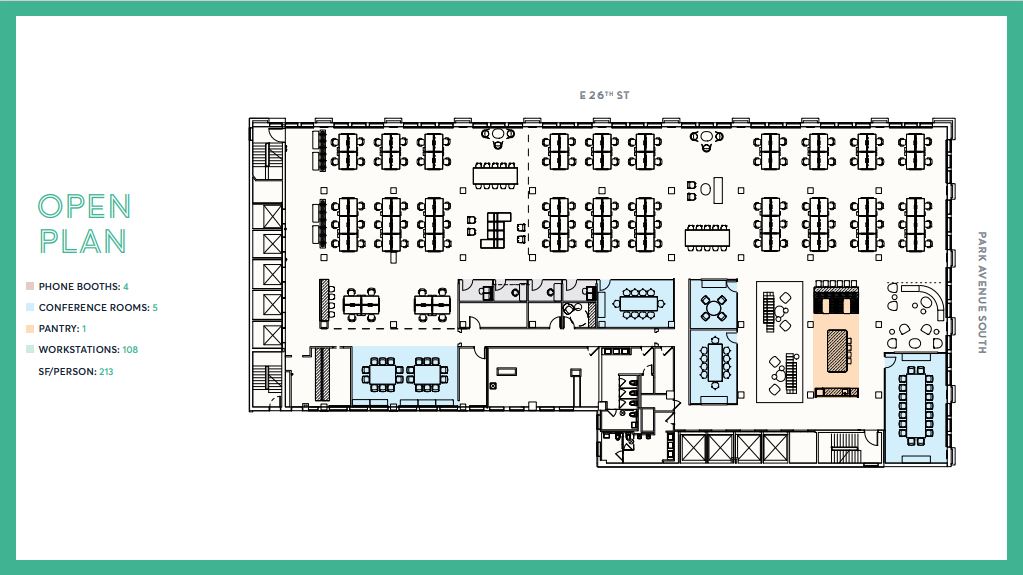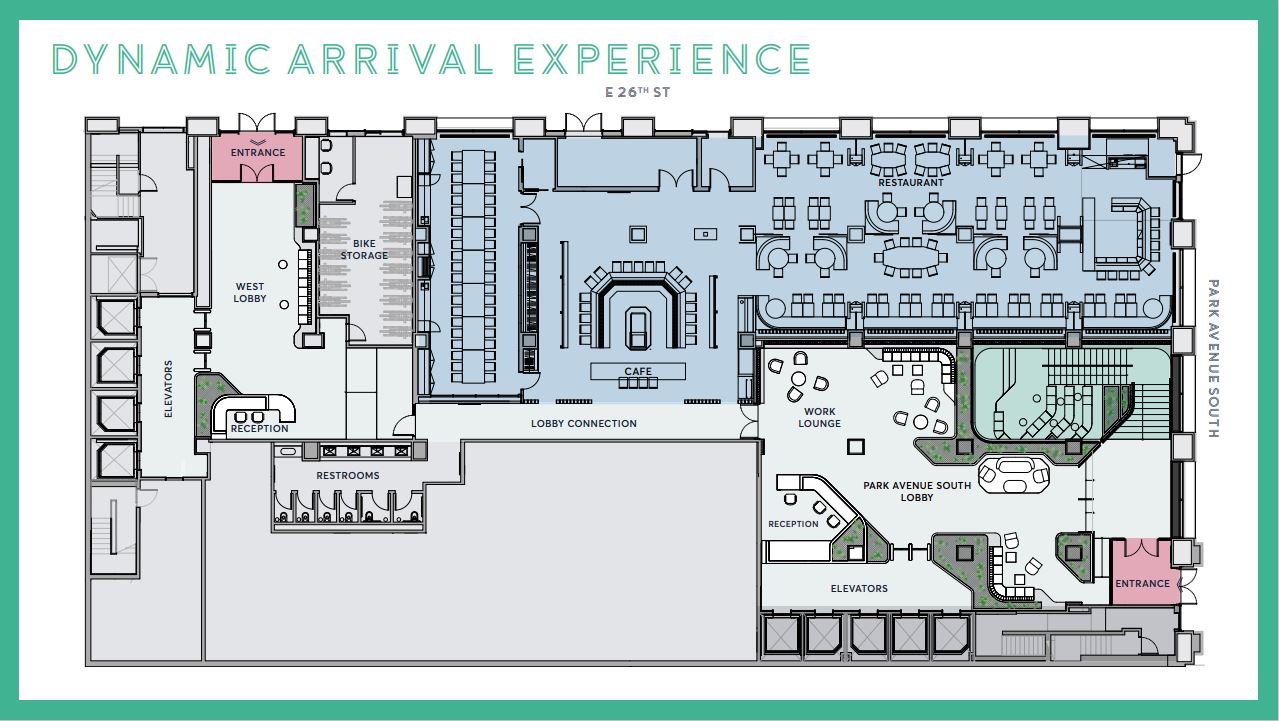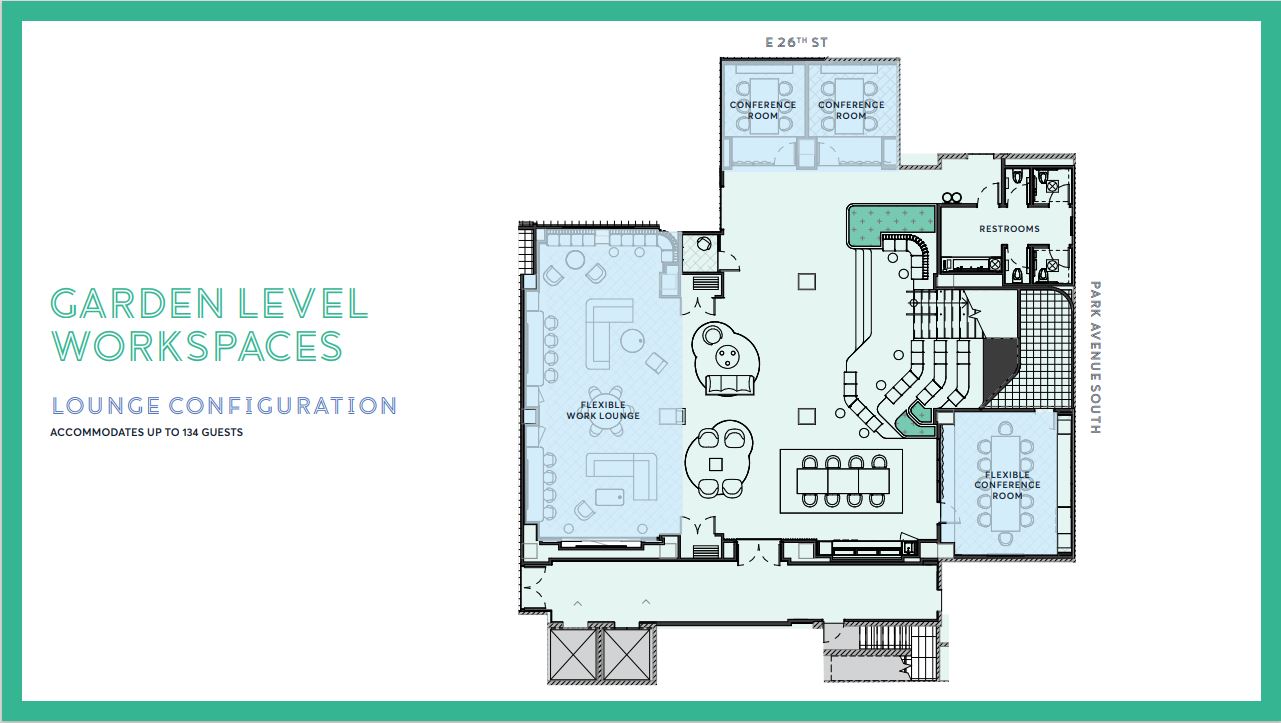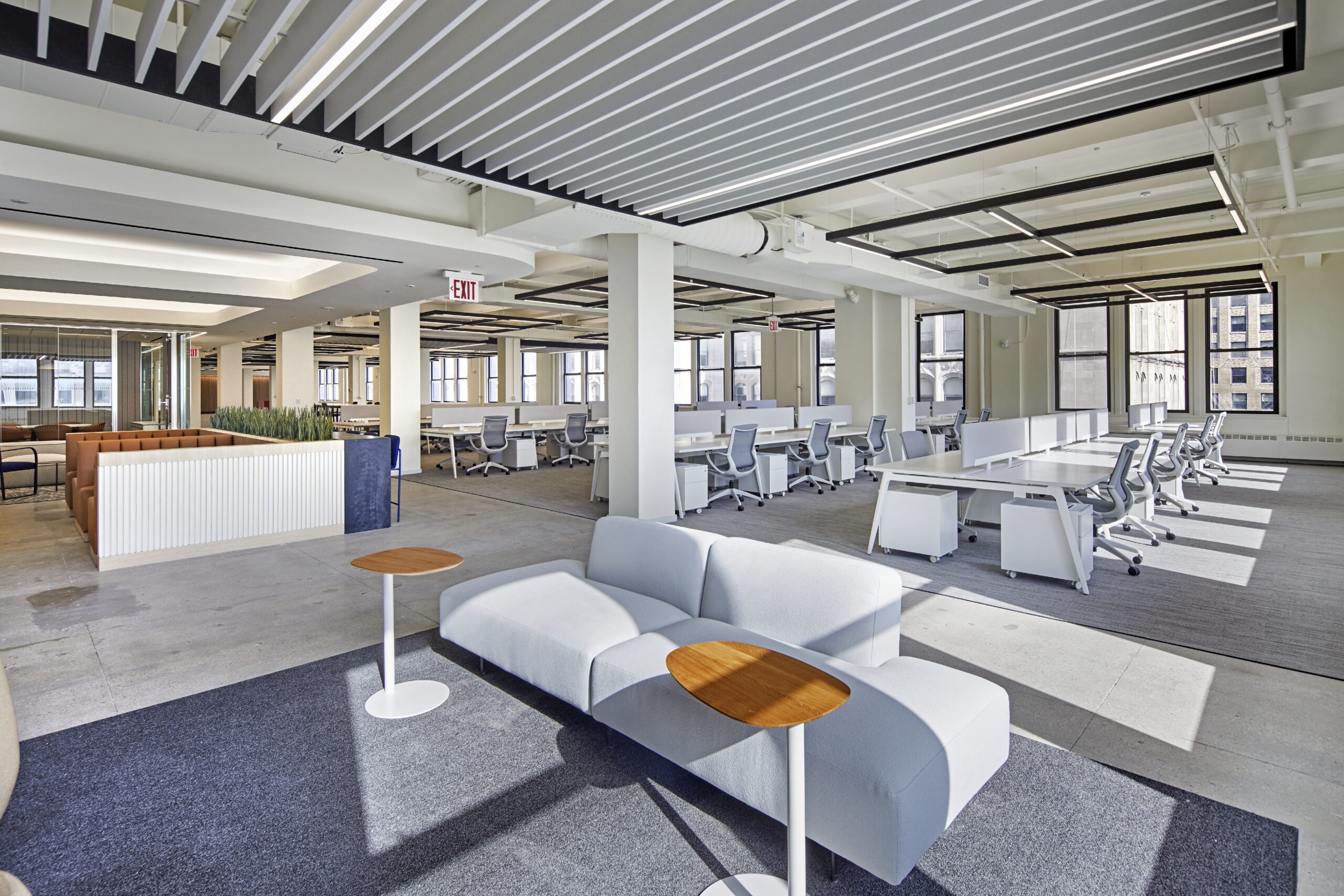MIDTOWN SOUTH'S MOST EXCITING WORKPLACE
360 Park Avenue South is a premier modern workplace designed to support the evolving needs for the future of work.


CLASSIC MEETS
MODERN
440K RSF
BUILDING
23,038 RSF
FLOORPLATES
20 STORIES
2ND - 6TH, 8TH - 10TH, 13TH - 16TH FLOORS AVAILABLE
Floor
Plans
CLICK TO SEE THE IMAGE
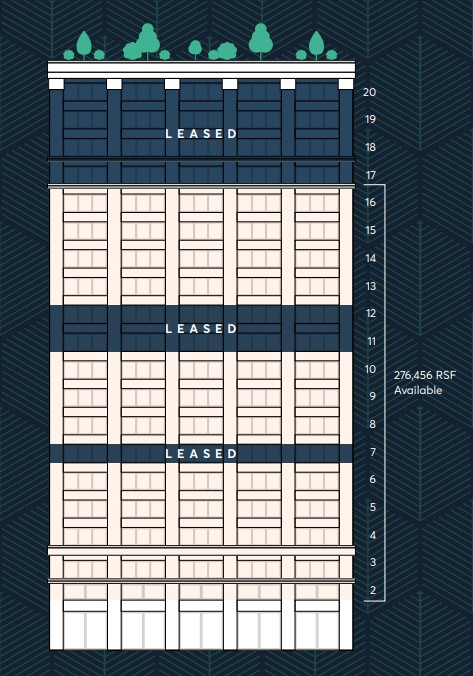
PREMIER WORKPLACE
PREMIER WORKPLACE
PREMIER WORKPLACE
CLIENT AMENITIES
360 Park Avenue South includes a roof garden with open green space and stunning views of Madison Square Park and the Flatiron District.
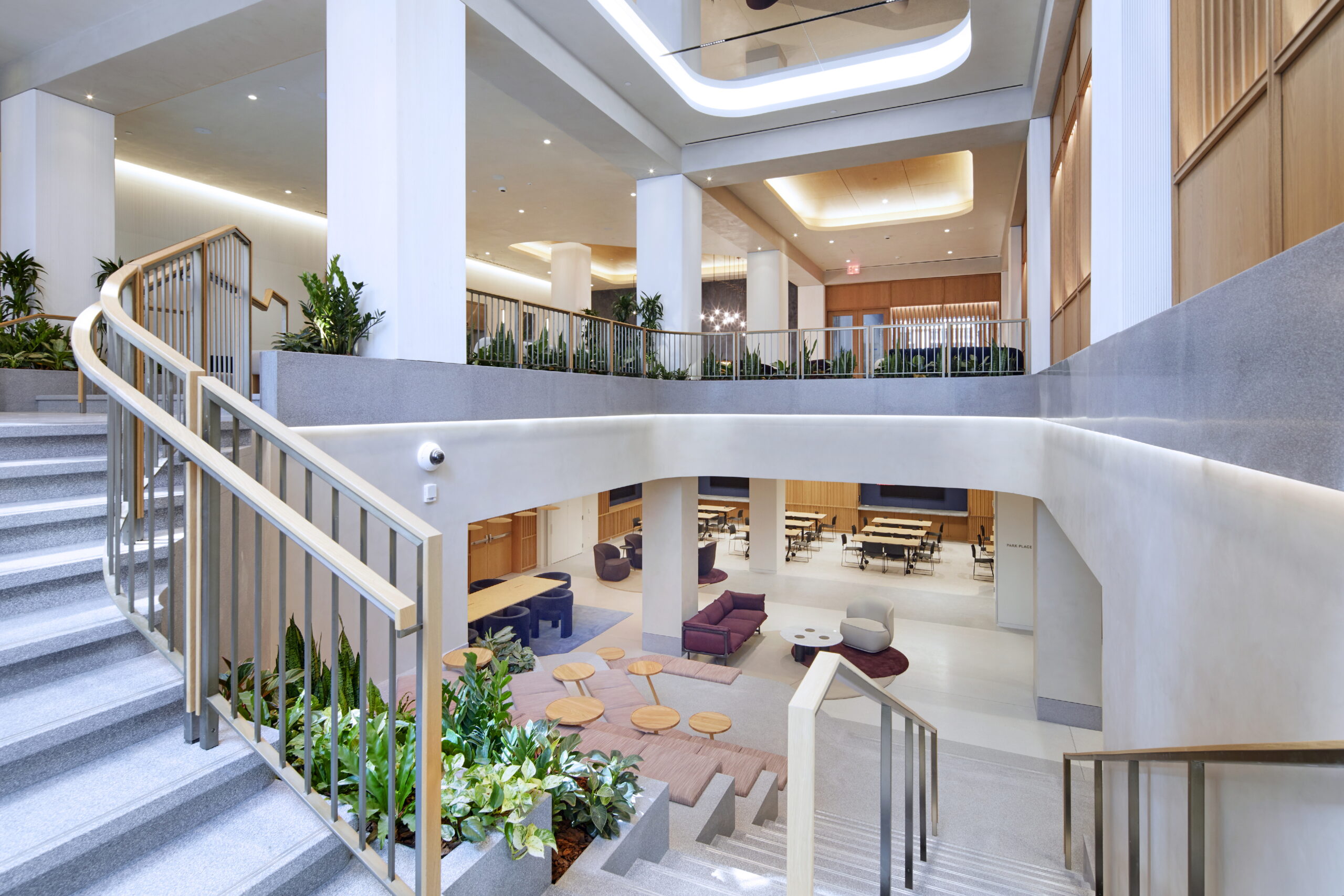

WORK YOUR
WAY
STEPS FROM
MADISON SQUARE PARK
BESPOKE HOSPITALITY & AMENITIES
CAFE, RESTAURANT & BAR
BY CHEF STEFANO SECCHI
ROOF GARDEN
THIRD SPACE + CONFERENCING
THIRD SPACE + CONFERENCING
AUDITORIUM CONFIGURATION
LOUNGE CONFIGURATION
SEMINAR CONFIGURATION
ROOF GARDEN
ROOF GARDEN
ROOF GARDEN
ROOF GARDEN
ROOF GARDEN
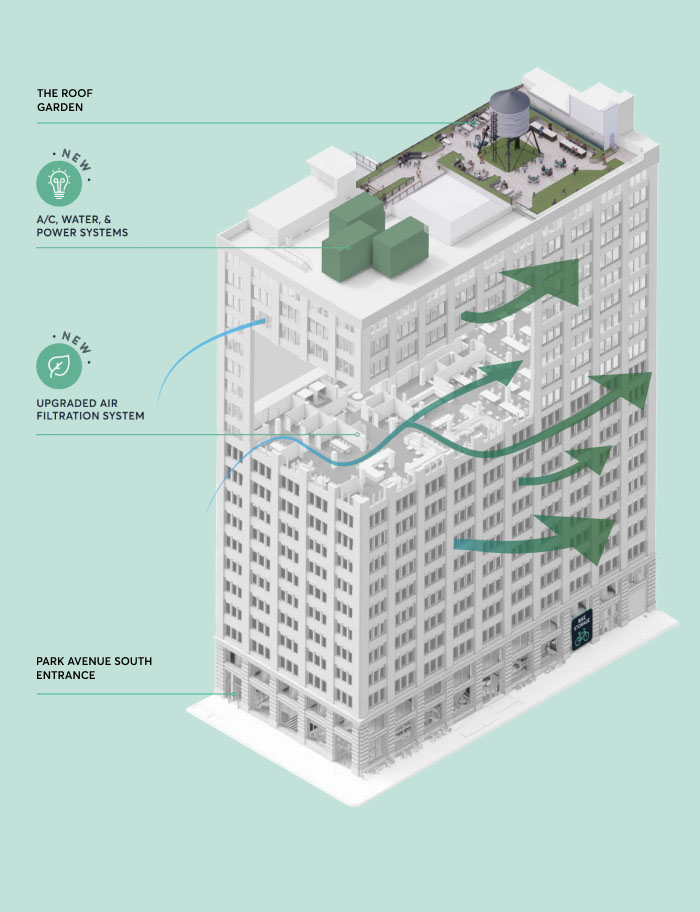

GREEN
MACHINE
POWER
100% RENEWABLE POWER, NEW EMERGENCY GENERATOR & ASSOCIATED EMERGENCY POWER DISTRIBUTION
ELEVATOR
DESTINATION DISPATCH SYSTEM WITH BRAND NEW CAB INTERIORS
AIRFLOW
NEW UPGRADED MERV-13 OUTSIDE AIR FILTERS
HEATING & COOLING
NEW ELECTRIC CHILLERS
THE ROOF GARDEN
LANDSCAPING & DECKING TO REDUCE BUILDING HEAT LOAD 6,000 RSF

VIBRANT NEIGHBORHOOD AT YOUR DOORSTEP
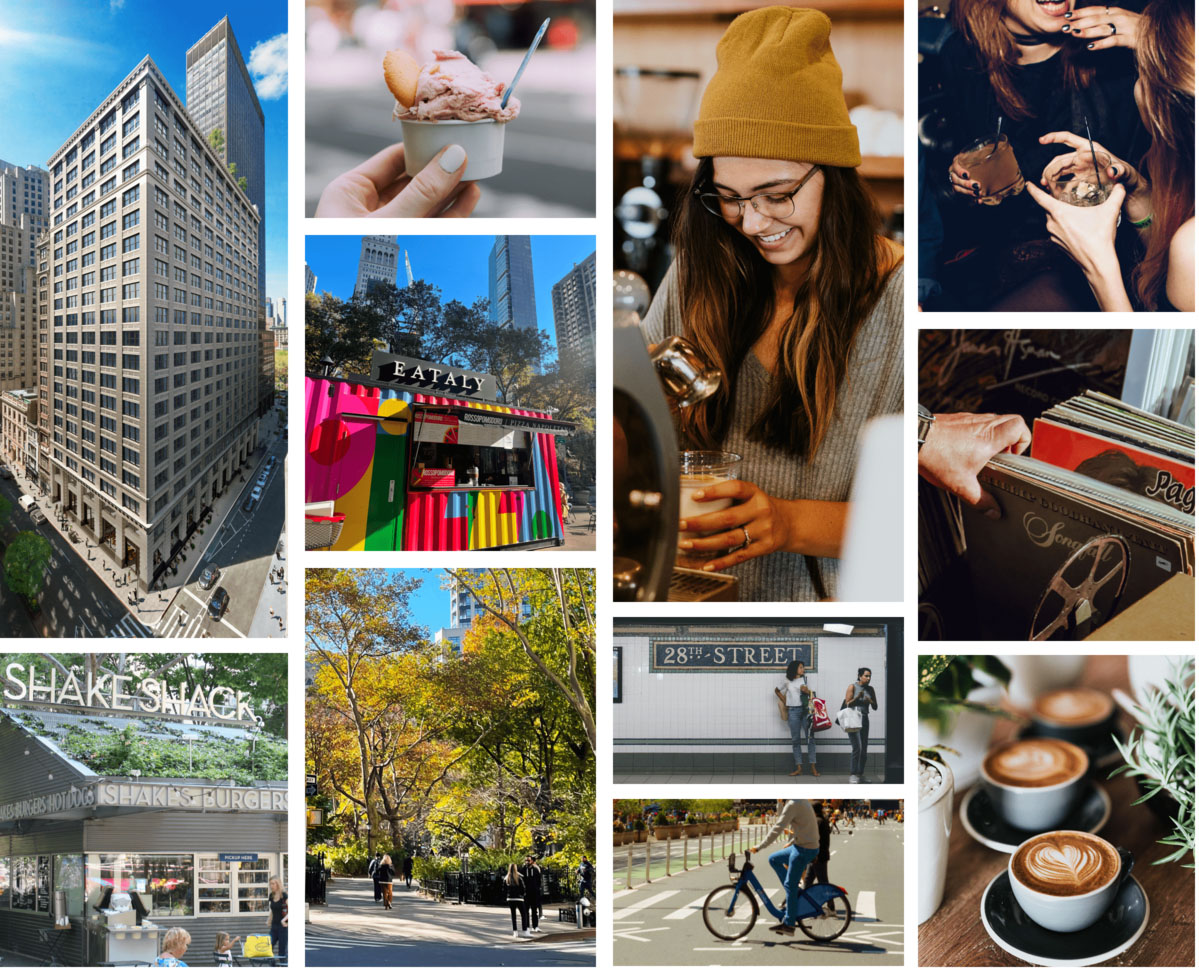
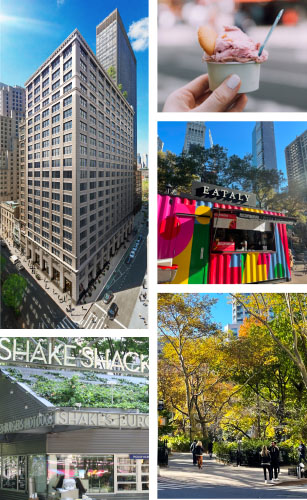
11
TRAINS WITHIN A
TEN MINUTE WALK
TEN MINUTE WALK
15+
CULTURAL
INSTITUTIONS
INSTITUTIONS
6.2
ACRE OF GREEN SPACE
AT THE HEART OF
MIDTOWN SOUTH
AT THE HEART OF
MIDTOWN SOUTH
50+
DINING OPTIONS WITHIN
A TEN MINUTE WALK
A TEN MINUTE WALK
35
HOTELS IN AND
AROUND
MIDTOWN SOUTH
AROUND
MIDTOWN SOUTH


leasing inquiries
or more details
or more details



